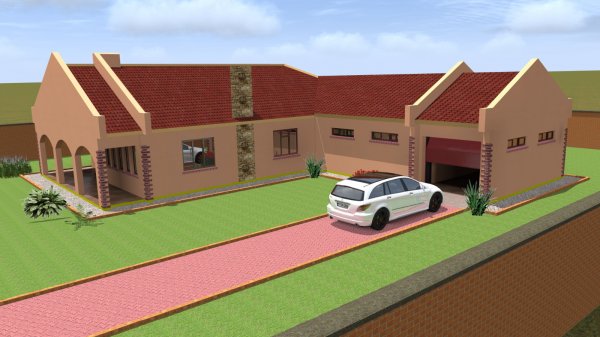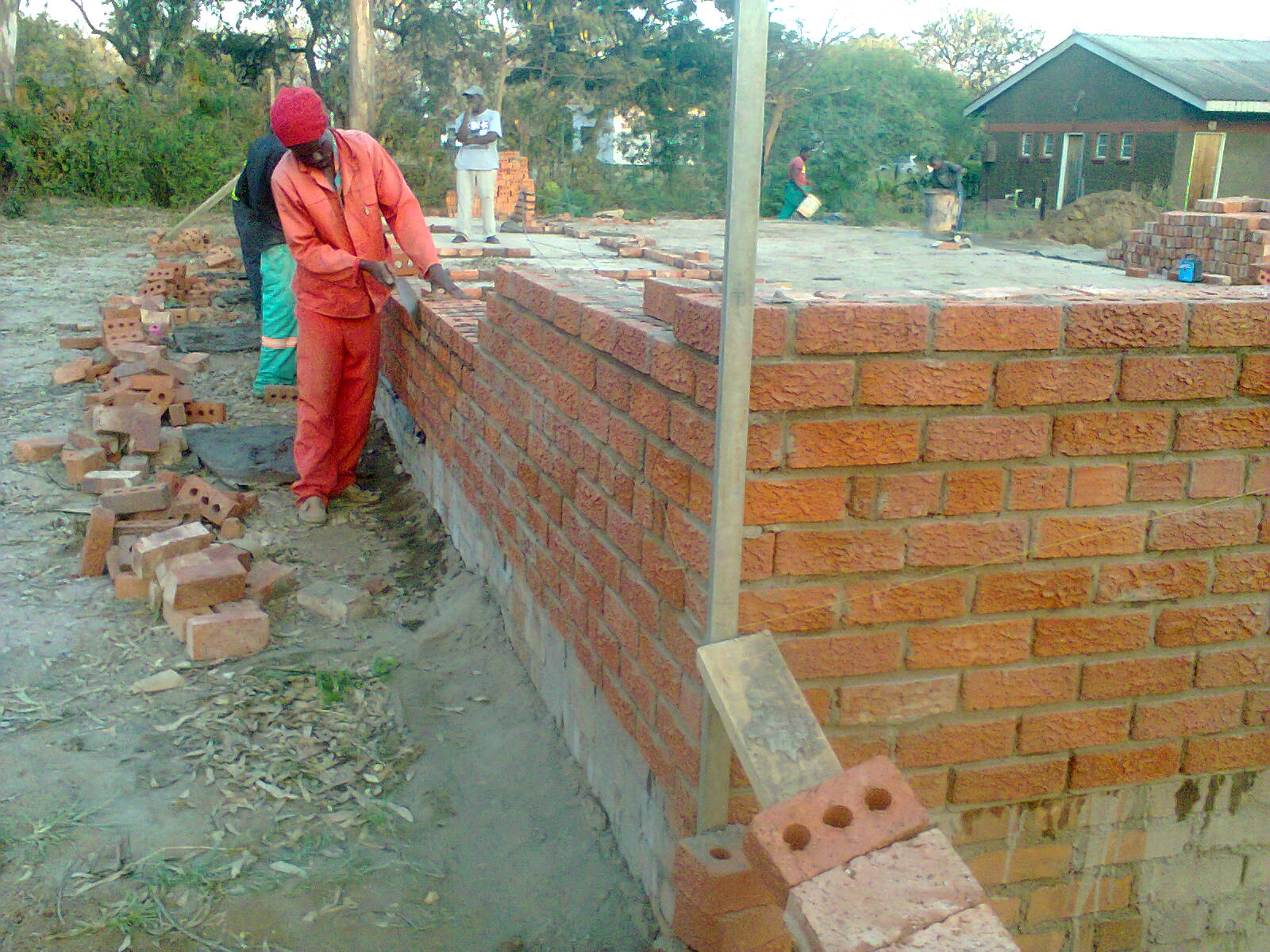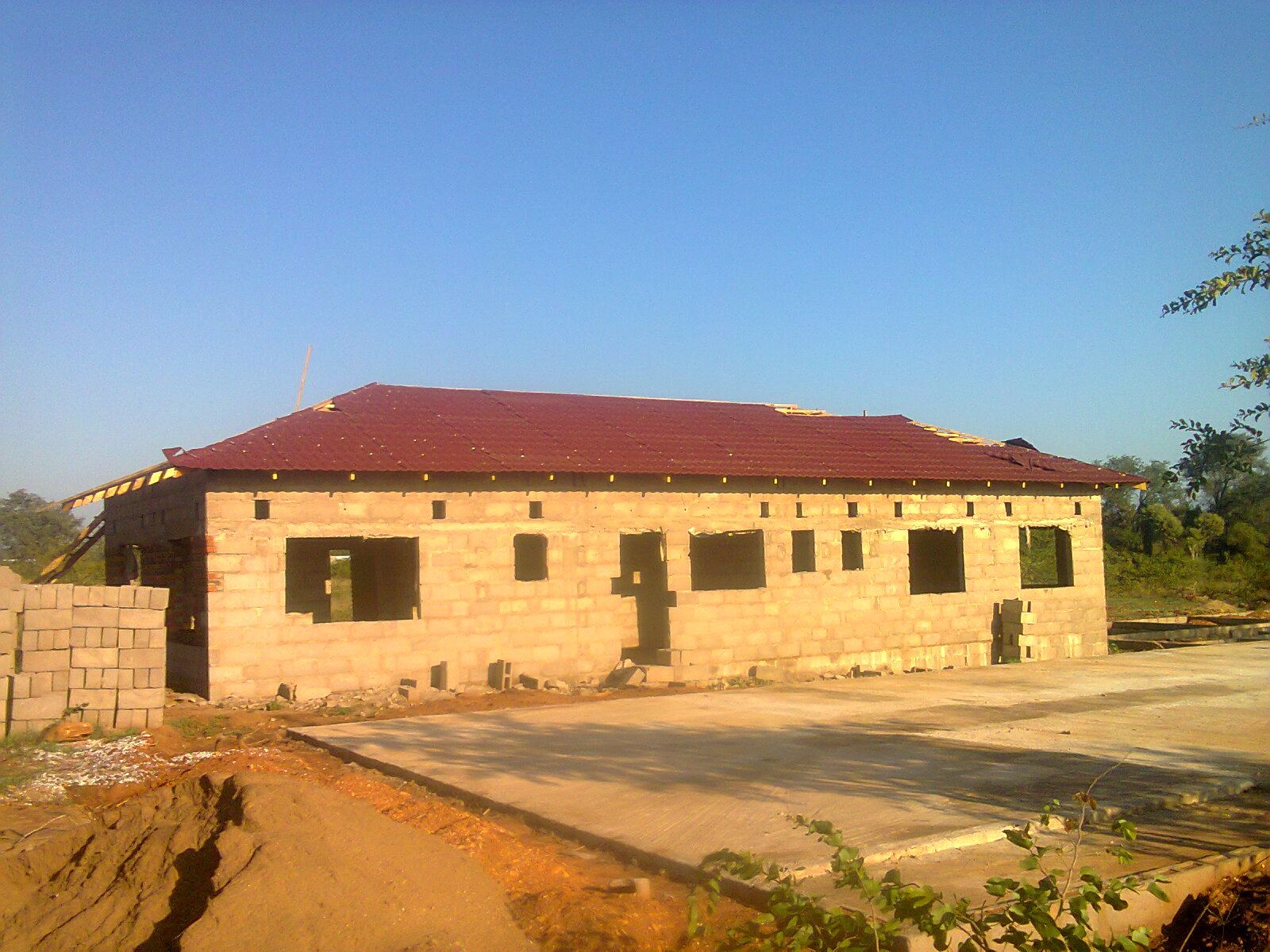Building Tips:
Victor Hugo wrote, “Where no plan is laid, where the disposal of
time is surrendered merely to the chance of incidence, chaos will
soon reign.” Hugo was certainly right as far as custom
home design is concerned. The planning stage often
determines whether your custom-built home will ultimately fulfill
your dreams.
The following are six tips to help your designer create the
perfect custom house plan for your family.
1. Start simple.
You don’t need fancy software to begin making decisions about
your custom
home plan. Really, all you need is a pencil and a piece of
paper. Sketch your ideas. Brainstorm. Make lists of features you
want each room to have – just get your ideas out of your head and
onto paper. Even rough sketches can help your home design team
understand what you want.
2. Think about the future.
Do you have or plan on having children in the coming years? Do
you have aging parents? If so, you’ll need to think about
accommodating close family members in many different scenarios,
such as returning college students, accommodating grandchildren and
grandparents, taking care of elderly parents – even accommodating
extended family for holiday occasions. Likewise, if you’re hoping
to transition from an office job to operating your own business out
of your home, your custom home design should include an office or
flexible space. Basically, when you think about the amenitites in
your custom home plan, you are deciding what kind of family you’d
like to become. Include features your future self will find
handy.
3. Showcase and maximize the lot.
Oftentimes, those who are in the market for a custom house plan
already own the property where the home will be located. If you
already know where your custom
home will be situated, be sure to consider the topography, size
and best features of the lot. For instance, if your lot overlooks a
naturescape, you might choose to face the living room toward the
feature so your family members can watch nature in action.
Alternatively, if you have a brook or stream running though your
property, you might choose to place bedrooms nearest the stream so
you can enjoy the beautiful sound of running water while you
sleep.
In addition to thinking about which windows should face the
home’s best views, you’ll want to consider whether the land is
sloped. A custom home design for a steep slope will look very
different than a design for a flat lot.
4. Prioritize features.
Once your ideas are recorded in rough form, begin prioritizing
features for your new house. Custom home design can easily exceed a
budget if you let your fancies run amok. With so many luxuries to
choose from, it’s important to prioritize the most important
aspects of your design. For instance, if you’ve always dreamed
about a box window in the kitchen where you can grow herbs, you may
want to prioritize that over installing a line to facilitate a gas
stove.
5. Consider function and flow.
As you and your designer begin playing around with where various
rooms should be located, consider how your final design will flow
and how your family might function in each space. For instance, to
reduce noise in sleeping areas, it’s wise to place bedrooms away
from the communal areas of the house. Likewise, if you’re the kind
of family that tends to gather around the kitchen, an open floor
plan with easy flow between the living room, kitchen and dining
area will suit you well. This kind of design also allows for
excellent flow between rooms.
6. Reflect on light.
Light has a powerful influence on humans. Indeed, in areas that
see little natural light during the winter months, Seasonal
Affective Disorder (SAD) is not unusual. This disorder brings
feelings of depression, along with weight gain, daytime sleepiness,
social withdrawal and lethargy. If you have suffered from SAD in
the past, or if you’re moving to a place with long, cloudy winters
(such as the Pacific Northwest), it is smart to add skylights to
your custom house plan in order to maximize the natural light in
your home. Heck, even if you’ve never felt sad on a cloudy day,
skylights are smart because they reduce the need for artificial
light and provide as much as 30 percent more light than vertical
windows.
Light also figures into the placement of rooms in a custom home
plan. As an example, if you want to enjoy natural morning light in
your dining nook, it would be wise to face the nook east, where it
will catch the morning sun.
It’s also wise to think carefully about how electrical lights in
your home will facilitate comfort. For instance, a custom home
designer would suggest installing bright task lighting for kitchen
countertops to facilitate food preparation. Lighting can also
create a mood – for example, dimming sconces in the bedroom can
create a sense of romance or peace.
Meditating on the items listed above can help you create the
home of your dreams. As you work with your home designer, take your
time. Remember that it’s far easier to be upfront about what you do
and do not like than it will be to remodel your custom home
later






