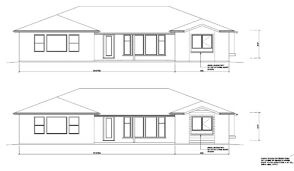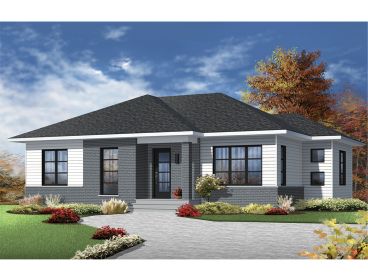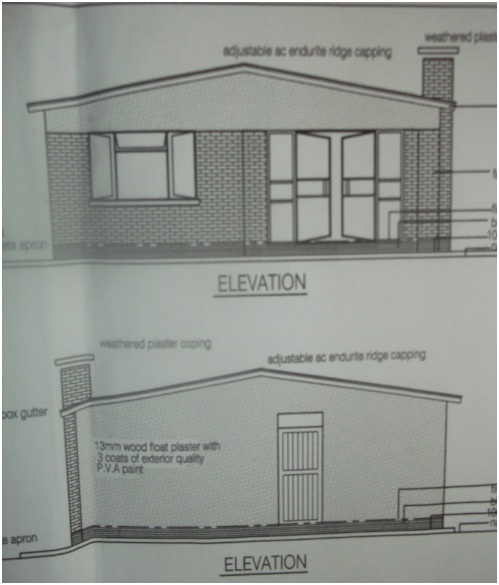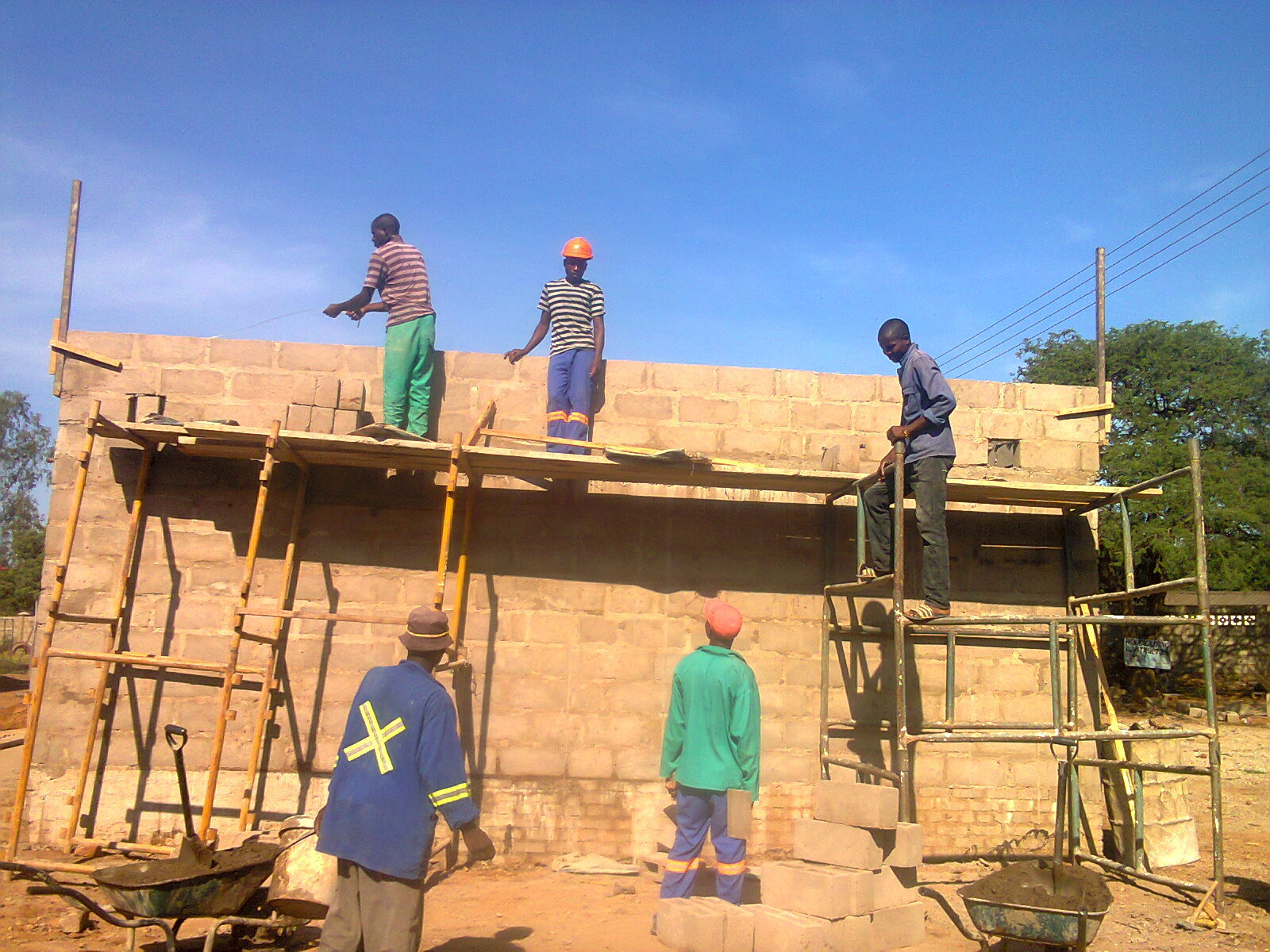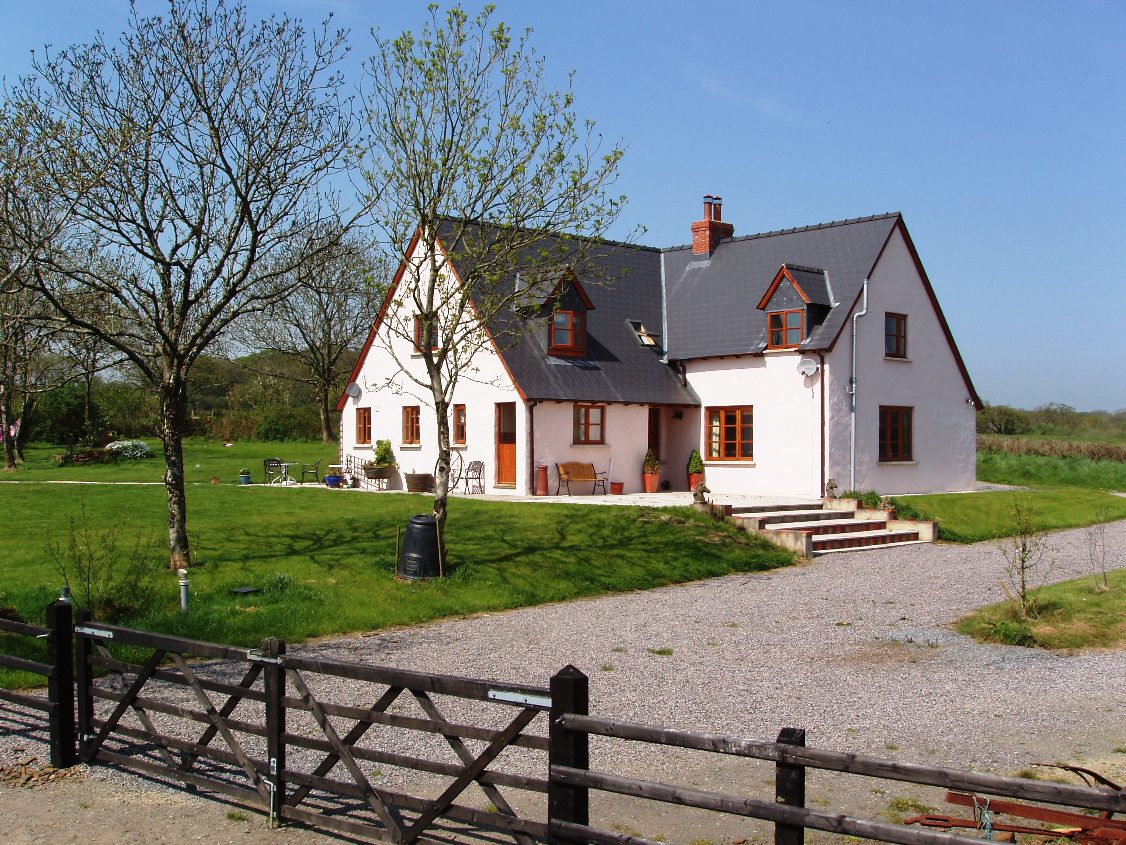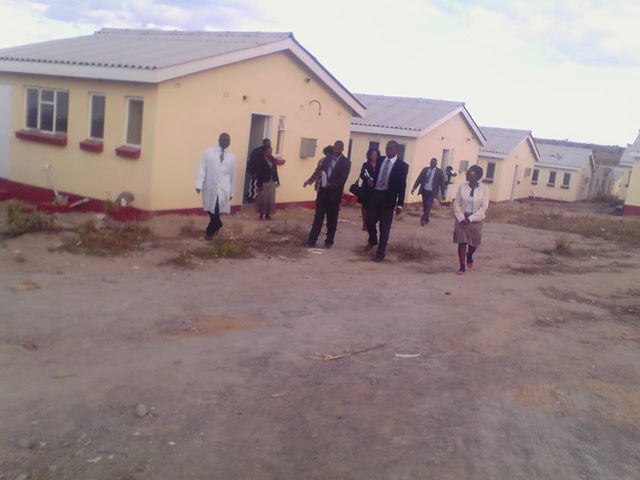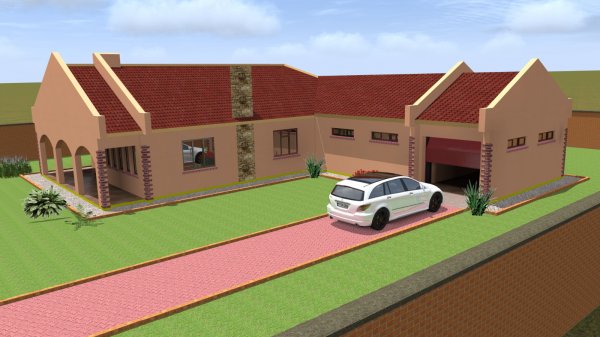1. Do Your Home Design Homework
You must first decide what type of home to build. House styles
today are as varied as those who live in them, offering you a
banquet of ideas from which to borrow.
When you see a home that appeals to you, decide exactly what
features or characteristics caught your eye. Make a note of these
or, better yet, make a quick sketch. Keep all these ideas together
in a file. You don t have to decide how to implement them all
yet, but eventually you ll decide how best to fit these into
your home design plan.
2. Create Your Home Design List
When creating a list of criteria for your home design, start
with the basics: the number of bedrooms, the number of bathrooms,
the number of family areas, the choice between a formal dining room
or a more open, community eating area, porch or deck styles for
your home s entrances and the size of your garage.
Once your basic list is complete, tackle planning for individual
rooms. You ll want to list features that are most important to
you first and then add from there. This list can include kitchen
features, master bathroom features, audio wiring for speaker
systems, Internet and phone connections and so on.
3. Check Local Zoning Laws
Zoning laws can affect everything from house framing to yard
fencing. Checking first to see what zoning laws your community has
can save you many headaches.
4. Design Within Your Budget
Once your list is completed, compare it to your budget and
adjust to fit. This is particularly difficult for first time
home builders, a big problem according to Tom Dickinson, veteran
builder and a Building Inspector for Logan City, Utah.
"It happens more than you d think," said Dickinson.
"People s eyes get too big for their budgets and in the end
they wind up overshooting the mark sometimes leaving them
without drapes, blinds and even furniture."
One way to get a handle on your budget from the beginning is to
invest in home design software that includes an estimator, which
gives you a running total of costs as you design your home.
5. Design to Fit Your Plot
Your land is unique; each plot has assets and challenges. Keep
these in mind while creating your home design. Use existing grades
of your plot to your favor. If your lot slopes sharply to the side,
consider a walkout side basement door instead of the traditional
back door. Working with your land, instead of against, saves you
excavating costs and retains more of your plots natural
character.
You should also position ground level bedrooms and
bathrooms toward the back of the house, away from street and foot
traffic, and design windows, foliage and fences to maximize beauty
and increase privacy.
6. Maximize Your Space Efficiency
When mapping out your floor plan, make sure there is a logical
flow to your home design. You want to simplify life for your
contractor while he builds and for your family while they live in
it. Some things to consider:
- 1 Design direct access to the kitchen from the garage
- 2 Design all your plumbing in one general area, reducing pipe
distance
- 3 Place your heating ventilation and air conditioning system as
centrally as possible, allowing for better temperature balance
throughout your house
- 4 Bedrooms should be isolated to reduce noise and increase
privacy
- 5 Place your washer and dryer on the same floor as bedrooms
(for two or more story homes)
- 6 Make sure all doorways, hallways and stairways are wide
enough to move furniture through
- 7 Make sure that light switches are placed appropriate to
traffic flow and that outlets are conveniently placed
7. Plan for Expansion
If you can t afford to build your entire dream house now,
plan your home design so that expansion is not only possible, but
easy. One way of doing so is to build your home in phases.
For example, build your main house first, add your detached
garage in a few years and then finally, finish that basement. Pick
affordable priorities and tackle those first.
8. Picture Interior Design
When putting together your floor plan, place furniture in the
design to see how it all fits together. You can do this using graph
paper, magazine clippings or by using home design software. Also,
consider your lighting scheme, paint and flooring choices, and how
your design will work for entertaining planning for all your
favorite activities will help you create proper seating, dining and
socializing space (and will insure that your kitchen sink is not
visible from the front door!)
9. Don't Forget the Sun
The position of the sun can affect your home design in many
ways, depending on the direction your home faces. A south facing
home will be warmer in the winter, but hotter in the summer. Place
windows to take advantage of natural light, which allows for better
energy conservation. And if you particularly enjoy sunrises or
sunsets, then design places into the east or west sides of your
home to spend time doing so.
10. Beautify All Sides of Your Home Design
Remember that window placement affects the inside and outside
look of your house. Whether you live on a corner or in the middle
of the block, the sides of your home are going to be seen. Design
the look of your home so that you d be proud to let anyone
walk around it, putting small design elements here and
there whether they be architectural (decks, porches or a
covered patio), "landscaping" (flowers
gardens, shrubs or an arbor) or better yet both. Work to
create a pleasing, comfortable atmosphere wherever visitors may
go.

